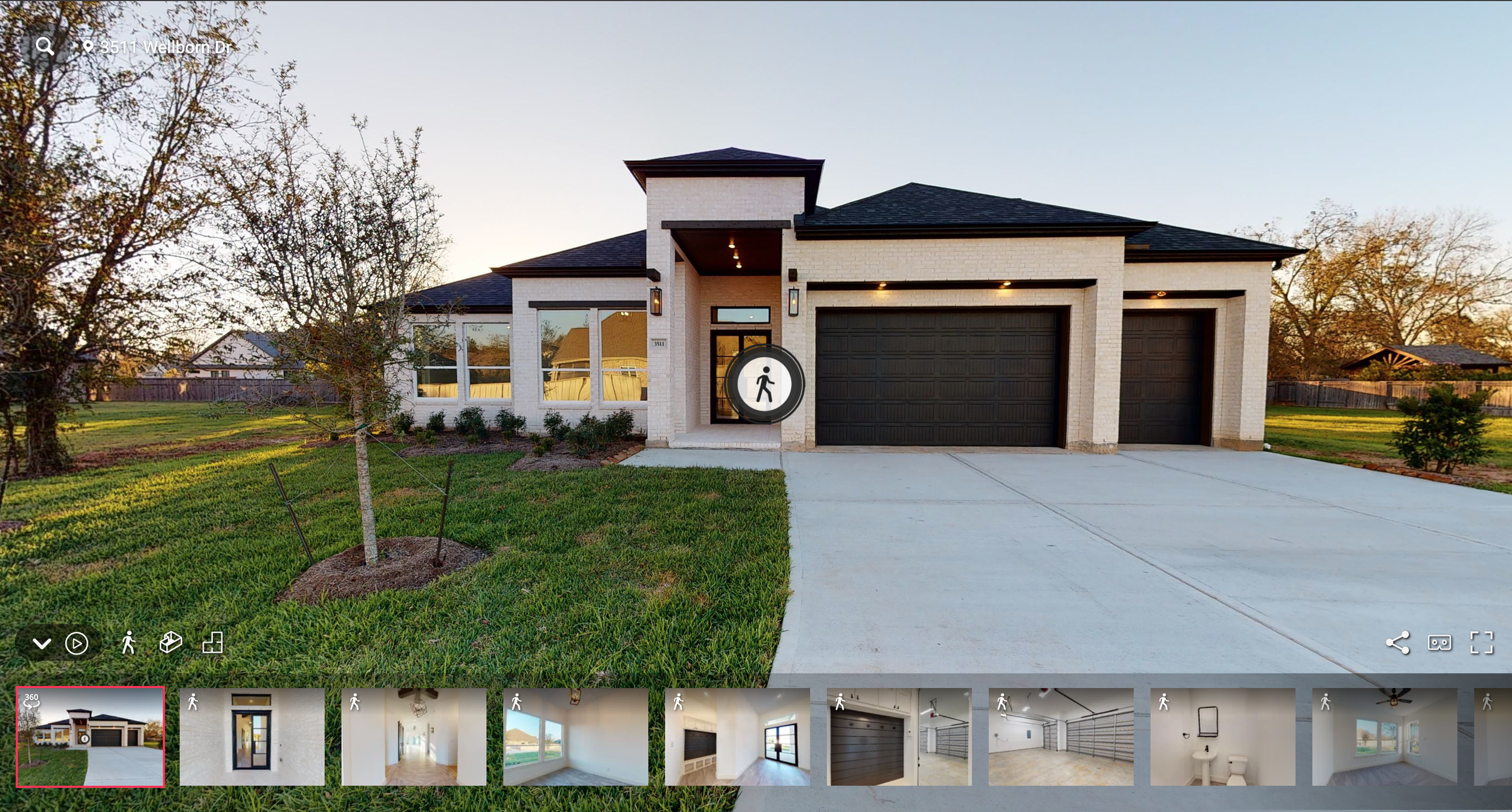The Rockport
The Rockport has 1 story, 4 bedroom, 3.5 baths and 3,325 Sqft of living space. It greets you with massive double doors and towering front porch. High ceilings continue inside throughout the oversized hallway that provides an unobstructed view of the backyard thru a wall full of sliding doors that open towards the massive and high-ceiling covered patio. High ceilings also in primary bedroom, dining, family and foyer and you will love the owners' ensuite, it boasts a two person walk-in shower and plenty of space for freestanding tub. Laundry is centrally located, includes luxury pet shower and a convenient back door that connects to primary bedroom closet.
The Fredericksburg
The Fredericksburg home plan has 2 stories, 4 bedroom, 3.5 baths and 3,432 Sqft of living space. It is a stunning plan that exudes luxury and meticulous attention to detail and function. Home greets you with massive iron double doors, towering front porch and wood accents. High ceilings and wood beams continue inside throughout the oversized hallway that provides unobstructed view of the backyard thru a wall full of 8' tall sliding doors that open towards the massive and high-ceiling covered patio. High ceilings also in primary bedroom, dining, family and foyer. Owners' ensuite boasts a two person walk-in shower and space for freestanding tub. Laundry is centrally located and includes pet shower/direct access to primary closet.
The Marfa
The Marfa home plan has 1 story, 4 bedroom, 3.5 baths and 3,325 Sqft. of living space. It greets you with massive double doors and towering front porch. High ceilings continue inside throughout the oversized hallway that provides unobstructed view of the backyard thru a wall full of oversized sliding doors that open towards the massive and high-ceiling covered patio. High ceilings also in primary bedroom, dining, family and foyer. Owners' ensuite bath boasts a two person walk-in shower and plenty of space for freestanding tub. Its laundry is centrally located and it includes luxury pet shower and direct access to primary closet!
The Wimberley
The Wimberley home plan has 2 stories, 4 bedroom, 3.5 baths and 3,422 Sqft. of living space. It is a stunning plan that exudes luxury and meticulous attention to detail and practicality. Home greets you with massive iron double doors and towering front porch. High ceilings continue inside throughout the oversized hallway that provides unobstructed view of the backyard thru a wall full of 8' tall sliding doors that open towards the massive and high-ceiling covered patio. High ceilings also in primary bedroom, dining, family and foyer. Owners' ensuite boasts a two person walk-in shower and space for freestanding tub. Laundry is centrally located and includes pet shower/direct access to primary closet.




